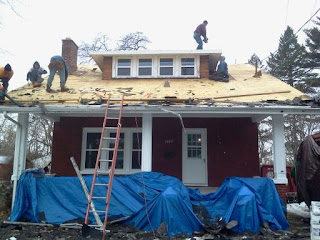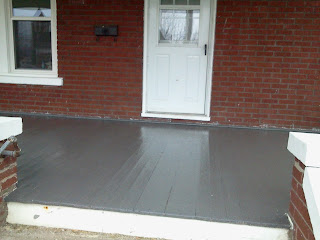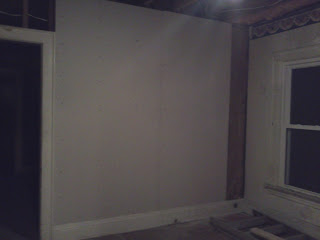I also like natural wood, but here, the painted seems to work. It was a hard decision to white wash the living room paneling at the Cottage but it was SOOO dark otherwise. I certainly wouldn't paint it unless it was already done or damaged enough to make it a replace or paint situation (like the doors are).
I ooo and ahhh over Italianates and Gothic Revival cottages and would love to get one or the other (probably more the Gothic Revival than the Italianate) as a project but for me personally, I like a more relaxed style like the Cottage or this Bungalow, or a true log cabin. I don't like it as bland as a typical ranch or cape, but I don't like too fussy either. The best part about the Cottage is, just about anything (outside of modern, or MCM) fits fine. I like vintage so all the old stuff looks like it's meant to be here-even the 70's era cone stove doesn't look weird in a room paneled in rough cut. I didn't even flinch (although I did laugh) when my 6 year old niece dumped a whole big container of rainbow sprinkles all over the table and floor by accident when we were making cookies. It didn't end up staining, but even if it did, in the Cottage, it's character. I think the Bungalow won't be as "full of character" but will still feel very livable for a family, in the same way. You can put your furniture in and not feel like it's it isn't up to the "standards" of the house.
I think you'll find once you move in and get settled, you'll find ways you never even imagined to make it your home. And then things you DID plan won't seem to fit-or so I've found. I like to art and craft on stuff myself, so I get where you're coming from. One thing I used to do that helped keep me from figeting with stuff on the house was to pick up furniture that was solid wood but maybe a bit beat up and recreate it into something more fun, then sell it. I just passed a waterfall dresser the other day I wanted to snag (I curb shop my projects so my investment is time and stuff I already have like paint) but I have no place to put it right now, unless I put it inside at the Bungalow-but I don't want to do that because it's not "mine". My shop/shed (small garden shed) is full of lath right now





