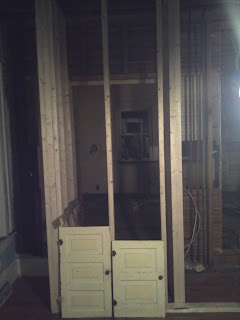So, now I need to figure out if I can fix the rusty sink. It has a third hole already which would be great. I think-where the little plug is that the sink stopper (MIA) is supposed to attach to. It's not rusted out, but where the overflow "grate" is, one of the holes has rusted out to be larger than the others. I know there is probably a way to fix this. I just need to find it in a reasonably inexpensive yet quality way. This is one of those places I need to tread lightly and carefully-I need to make "old" look "cool" or someone will replace it. It needs to look good and clean and function like a new sink for this market.
This is the faucet I'm thinking of

I swear I'm going to take a break and do a boring ranch next that I don't have to worry about stuff like that lol. I'd probably be lost without all these things to figure out though. I could use that cool lantern tile on the backsplash in a ranch though...
Not the best pic but all I have at the moment-rust upstairs sink
I am keeping the original medicine cabinet (I do need to clean and repaint the inside on that too, also due to rust) and found really nice sconces that are now on each side:

Oh, and of course that great soap holder is staying!

