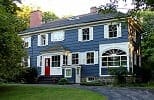I noticed you don't have a backsplash. I "finished" mine a few years ago and never got round to adding one either. I left that board off below the window sill. I think Ill have about an inch or two between that and the countertop once I get off my arse and replace it. I was trying to sort out how to end the molding as well. I think Ill just put a little 1/4 round or something small just to stop any spills from going behind but as things have gone it really hasn't been an issue , just an unfinished detail for me.
I hated the ubiquitous molded countertops they sell that you see in every appartment complex. i added a rounded wood strip along the front edge so I didnt' have the sharp front edge. It worked ok but it was a challenge to make it fit exactly flush with the arborite or formica or whatever it's called.
I picked a nice "stone" Formica. I like it , it really looks like stone. I had a girl over and she thought it was stone and proceeded to put a red hot pot in the middle and it made a big bubble.. so I went and got a new sheet of the same pattern. I made my countertop 4 inches extra deep I needed a 5x10 sheet. I have it put away and one day Ill get the steam to replace the top.. the girl didn't pass probation lol

You went with an undercounter sink so I guess that's stone or a resin type one that you used? I had bought an undercounter sink , planning to do stone at first. It was about 400 bucks. never used it, I just went with a basic two sided drop in sink because I wasn't sure I could mount the under-counter one with the formica countertop. i considered trying to. I think it's possible. after our separation the couple thousand for stone wasn't in the budget. I like the double sink anyway.


