I've always heard that spring/early summer is the best time to sell a house. Besides the better weather, I think it's partly because people want to let their children finish out the school year, before uprooting them to a different area/new school, and so that they are settled in before the new school year starts.
Having fresh landscaping--especially in bloom--will definitely add to curb appeal.
The bungalow project
-
eclecticcottage
- Forgotten more than most know
- Posts: 446
- Joined: Mon Nov 14, 2016 1:48 pm
Re: The bungalow project
I've heard that too. I would really prefer to hit the market sooner, but things take the time they take. The sooner the better to me though lol. Not that I am in a hurry to get rid of the house, but the money coming back would be good. Plus I REALLY want to see the finished product!
The siding crew turned it up and they are close to done!
The downstairs bath sink is gone, the upstairs sink is promised along with the windows. Same buyer, the sinks are going into an inn that is being restored. Same for the downstairs medicine cabinet (I couldn't figure out how to put it back and make it look right) and one "fixture". This makes me happy. The windows will all be used for the glass, rather than an art project like so many people do with them-so while the Bungalow won't maintain the originals, they will help a REALLY big place maintain its original sashes!
Didn't end up looking at the other house, the seller pulled the plug on the showing yesterday and I decided to pass. Too big of a wreck so soon after this big project. Trying to find a little less intense of one for the next one. If that's possible lol.
Mud and tape started yesterday. The "shower curtain rod" (pvc pipe) is gone. I have to say, I like it better without it, but being the only full bath, I'll put a new, proper one back.
The siding crew turned it up and they are close to done!
The downstairs bath sink is gone, the upstairs sink is promised along with the windows. Same buyer, the sinks are going into an inn that is being restored. Same for the downstairs medicine cabinet (I couldn't figure out how to put it back and make it look right) and one "fixture". This makes me happy. The windows will all be used for the glass, rather than an art project like so many people do with them-so while the Bungalow won't maintain the originals, they will help a REALLY big place maintain its original sashes!
Didn't end up looking at the other house, the seller pulled the plug on the showing yesterday and I decided to pass. Too big of a wreck so soon after this big project. Trying to find a little less intense of one for the next one. If that's possible lol.
Mud and tape started yesterday. The "shower curtain rod" (pvc pipe) is gone. I have to say, I like it better without it, but being the only full bath, I'll put a new, proper one back.
-
eclecticcottage
- Forgotten more than most know
- Posts: 446
- Joined: Mon Nov 14, 2016 1:48 pm
Re: The bungalow project
Word is, the siding is complete! I can't wait to see everything in the day time. I have a flag bracket, it's really tempting to hang one, but I don't have a way to light it at night...
More mud and tape tonight and possibly some more drywall hanging. It's raining (again) so I can't pick up more (open trailer)
(open trailer)
Bead board has begun on the inside of the fridge enclosure.
Kitchen ceiling is still haunting me. It just wasn't made for drywall but the plaster was beyond saving-it was falling in chunks while they were doing the roof. It's just all out of whack and wavy. UGH. Hoping a friend can borrow one of those laser levels that spin, so I can try to find level-then use shims and 2x4s attached to the joists, then attach the drywall to that. It will drop the ceiling height a bit, but I can't see a better way-and I REALLY don't want to pull down the lath, there is a LOT of blown in up above it. I am so over blown in showers!
More mud and tape tonight and possibly some more drywall hanging. It's raining (again) so I can't pick up more
Bead board has begun on the inside of the fridge enclosure.
Kitchen ceiling is still haunting me. It just wasn't made for drywall but the plaster was beyond saving-it was falling in chunks while they were doing the roof. It's just all out of whack and wavy. UGH. Hoping a friend can borrow one of those laser levels that spin, so I can try to find level-then use shims and 2x4s attached to the joists, then attach the drywall to that. It will drop the ceiling height a bit, but I can't see a better way-and I REALLY don't want to pull down the lath, there is a LOT of blown in up above it. I am so over blown in showers!
-
eclecticcottage
- Forgotten more than most know
- Posts: 446
- Joined: Mon Nov 14, 2016 1:48 pm
Re: The bungalow project
Texas_Ranger wrote:I'm not sure some of those places were ever straight - they just didn't care too much. Ten years ago I was taught that acceptable tolerance in masonry is +/- 3 cm (9/8") so if that's measured from a centre line a wall could be off by well over 2" end-to-end!
Yeah, this is entirely possible as well. As someone that is helping put it, someone forgot to "rack" it when it was framed. It's out by about the same amount on each side, but on the top of one and bottom of the other. You can't tell visually though.
-
eclecticcottage
- Forgotten more than most know
- Posts: 446
- Joined: Mon Nov 14, 2016 1:48 pm
Re: The bungalow project
I found an interesting little difference between the upstairs and downstairs trim.
Upstairs
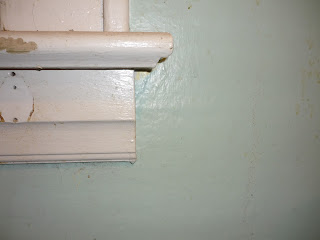
downstairs
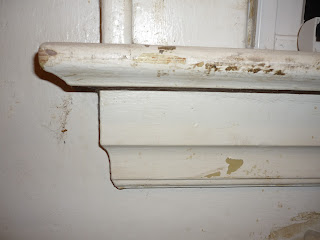
Also, a nighttime photo with the new siding
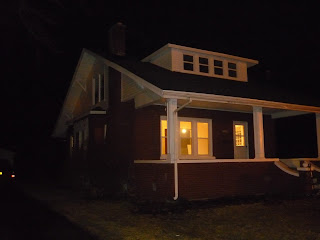
Upstairs
downstairs
Also, a nighttime photo with the new siding
-
eclecticcottage
- Forgotten more than most know
- Posts: 446
- Joined: Mon Nov 14, 2016 1:48 pm
Re: The bungalow project
The last piece of trim is supposed to happen this am. And then the remainder of the check for the roof windows and siding shall be written. 
I think we figured out the wonky kitchen ceiling. I'll have to take pics this weekend and post. We're running 2x4's across the joists after taking off the lath. The 2x4's won't follow the wave that's in the ceiling where a joist is higher than the rest (which of course wasn't a problem for plaster-just make it extra thick there). By dropping and shimming if needed, we're getting it all even and level. Next up-hang the ceiling in drywall and get some cabinets in this place!! (I imagine I won't be
(I imagine I won't be  until AFTER they are all done. I've never done cabinets but given nothing is completely level or square I imagine some swearing will be involved). I am actually glad at this point that I went with smaller uppers instead of trying to go ceiling height, I think that would have been a nightmare. As it is, they will align with the top of the window trim, which will leave a space, but look even and be low enough that if there is a difference in level across the ceiling it shouldn't be as obvious as if they were right up by it. We put in a 2x6 turned the long way between the studs as a "nailer" for the uppers so at least we won't be hunting for studs, and I do know about the trick of putting a 1 by on the wall to place them on to make hanging easier. I just know the lowers are going to be requiring shimming and shimmying. Can't complain too much though, I know old houses are a challenge and I bought it anyway lol.
until AFTER they are all done. I've never done cabinets but given nothing is completely level or square I imagine some swearing will be involved). I am actually glad at this point that I went with smaller uppers instead of trying to go ceiling height, I think that would have been a nightmare. As it is, they will align with the top of the window trim, which will leave a space, but look even and be low enough that if there is a difference in level across the ceiling it shouldn't be as obvious as if they were right up by it. We put in a 2x6 turned the long way between the studs as a "nailer" for the uppers so at least we won't be hunting for studs, and I do know about the trick of putting a 1 by on the wall to place them on to make hanging easier. I just know the lowers are going to be requiring shimming and shimmying. Can't complain too much though, I know old houses are a challenge and I bought it anyway lol.
The historian hasn't found any pictures other than the ones I've already located. So I have nothing that predates the 50's era white siding, but at least I resolved the question of what was there originally. He said he'd stop by one day when I was there working on it.
In the mean time, I've tried to look at a couple other places and something always come up (owner decided he couldn't show it when I scheduled the showing, the listing expired and the bank that owns it got pissed at the broker and is switching agencies) or I get outbid. There are three I have an eye on that are NOT on the market, I just need to decide if I want to write letters and if I do, to which one. One is behind on taxes, one is an out of state owner and one has had the occupancy permit pulled. The out of state owner house was total the second I saw it. The behind on taxes house is kind of
the second I saw it. The behind on taxes house is kind of  like some details that don't belong were just slapped on to try to dress it up and it looks like there's a big mess in the back yard. The no occupancy house is not an old house, it's a 50's ranch, but it's cute in a ranch way. We actually bought the Cottage when it wasn't for sale by writing a letter, but it had been for sale (the listing expired) and we knew the story. I don't know much about any of them, except a little about the ranch. I feel so akward writing the letter (hey, you wanna sell your house? lol)-and WAY more so if they call (the Po of the Cottage emailed, but I think the owners of all three are older and are more likely to call). I know the ranch needs a LOT of interior work (like, gut EVERYTHING) but it is the smallest. The out of state owner house needs exterior work but I haven't stopped and been rude by peering in windows (it's vacant) so I don't know how bad the inside is. I have a guess that the behind on taxes house needs work inside and out. I was hoping for something a little less intense than the Bungalow, but the only one I found was a FSBO priced about 10K too high-no profit margin so no reason to bother. There are a couple forclosures I've been watching but there's no way to tell when they will hit the market-I think one is a zombie, it's been vacant and "in the process" for about 5 years now. So I don't think it's worth waiting on them. Ah, decisions. I am probably writing a letter on the out of state owner house because of the three, it's the one I'd be most upset about missing if it did end up for sale-and if the buyer didn't fix it, I'd be REALLY upset. And if any of the REOS came up in the mean time (meaning I wouldn't have the $$ to buy them) I would be ok with choosing that one over one of those.
like some details that don't belong were just slapped on to try to dress it up and it looks like there's a big mess in the back yard. The no occupancy house is not an old house, it's a 50's ranch, but it's cute in a ranch way. We actually bought the Cottage when it wasn't for sale by writing a letter, but it had been for sale (the listing expired) and we knew the story. I don't know much about any of them, except a little about the ranch. I feel so akward writing the letter (hey, you wanna sell your house? lol)-and WAY more so if they call (the Po of the Cottage emailed, but I think the owners of all three are older and are more likely to call). I know the ranch needs a LOT of interior work (like, gut EVERYTHING) but it is the smallest. The out of state owner house needs exterior work but I haven't stopped and been rude by peering in windows (it's vacant) so I don't know how bad the inside is. I have a guess that the behind on taxes house needs work inside and out. I was hoping for something a little less intense than the Bungalow, but the only one I found was a FSBO priced about 10K too high-no profit margin so no reason to bother. There are a couple forclosures I've been watching but there's no way to tell when they will hit the market-I think one is a zombie, it's been vacant and "in the process" for about 5 years now. So I don't think it's worth waiting on them. Ah, decisions. I am probably writing a letter on the out of state owner house because of the three, it's the one I'd be most upset about missing if it did end up for sale-and if the buyer didn't fix it, I'd be REALLY upset. And if any of the REOS came up in the mean time (meaning I wouldn't have the $$ to buy them) I would be ok with choosing that one over one of those.
I think we figured out the wonky kitchen ceiling. I'll have to take pics this weekend and post. We're running 2x4's across the joists after taking off the lath. The 2x4's won't follow the wave that's in the ceiling where a joist is higher than the rest (which of course wasn't a problem for plaster-just make it extra thick there). By dropping and shimming if needed, we're getting it all even and level. Next up-hang the ceiling in drywall and get some cabinets in this place!!
 (I imagine I won't be
(I imagine I won't be  until AFTER they are all done. I've never done cabinets but given nothing is completely level or square I imagine some swearing will be involved). I am actually glad at this point that I went with smaller uppers instead of trying to go ceiling height, I think that would have been a nightmare. As it is, they will align with the top of the window trim, which will leave a space, but look even and be low enough that if there is a difference in level across the ceiling it shouldn't be as obvious as if they were right up by it. We put in a 2x6 turned the long way between the studs as a "nailer" for the uppers so at least we won't be hunting for studs, and I do know about the trick of putting a 1 by on the wall to place them on to make hanging easier. I just know the lowers are going to be requiring shimming and shimmying. Can't complain too much though, I know old houses are a challenge and I bought it anyway lol.
until AFTER they are all done. I've never done cabinets but given nothing is completely level or square I imagine some swearing will be involved). I am actually glad at this point that I went with smaller uppers instead of trying to go ceiling height, I think that would have been a nightmare. As it is, they will align with the top of the window trim, which will leave a space, but look even and be low enough that if there is a difference in level across the ceiling it shouldn't be as obvious as if they were right up by it. We put in a 2x6 turned the long way between the studs as a "nailer" for the uppers so at least we won't be hunting for studs, and I do know about the trick of putting a 1 by on the wall to place them on to make hanging easier. I just know the lowers are going to be requiring shimming and shimmying. Can't complain too much though, I know old houses are a challenge and I bought it anyway lol.The historian hasn't found any pictures other than the ones I've already located. So I have nothing that predates the 50's era white siding, but at least I resolved the question of what was there originally. He said he'd stop by one day when I was there working on it.
In the mean time, I've tried to look at a couple other places and something always come up (owner decided he couldn't show it when I scheduled the showing, the listing expired and the bank that owns it got pissed at the broker and is switching agencies) or I get outbid. There are three I have an eye on that are NOT on the market, I just need to decide if I want to write letters and if I do, to which one. One is behind on taxes, one is an out of state owner and one has had the occupancy permit pulled. The out of state owner house was total
 the second I saw it. The behind on taxes house is kind of
the second I saw it. The behind on taxes house is kind of Re: The bungalow project
Sounds like progress. I probably would have gone for 1x or plywood over the top of the lath for less work.
Mick...
-
eclecticcottage
- Forgotten more than most know
- Posts: 446
- Joined: Mon Nov 14, 2016 1:48 pm
Re: The bungalow project
Thanks!!
Wait til you see this "wave". It's got to be an inch (if not more) up higher-at least for part of it. I was afraid the 1x would just "follow" (bend up to) it when screwed in-and I wasn't sure if a 1x would be enough for the weight of the (albeit "ultralight") drywall to hang from it. It probably would originally, but would it sag after 10 or 20 years? Plywood probably would have worked, but 2x4's are less expensive Of course, the lights wind up right at a 2' mark (while none of the rest of the house has joists or studs centered for drywall, THIS will lol) so that one will have to be offset a little to one side. At least it was in the middle of where a full sheet will do, rather than an end.
Of course, the lights wind up right at a 2' mark (while none of the rest of the house has joists or studs centered for drywall, THIS will lol) so that one will have to be offset a little to one side. At least it was in the middle of where a full sheet will do, rather than an end.
Now I know why there were acustical tiles in there (and no where else in the house) originally. They were ruined by a water leak (roof)-not that I wanted to keep them anyway. Whomever put those up cut strips of ply and attached it along the joists-but the plaster was still up there so the wave wasn't an issue. Once those were down and the roof started, the plaster just came down in chunks-the roof leak contributed to this as well-so there was no working with it.
This shows part of the ceiling after the tiles came down, with the strips for the tiles still attached-the bad part was right in front of the built ins and over by the chimney
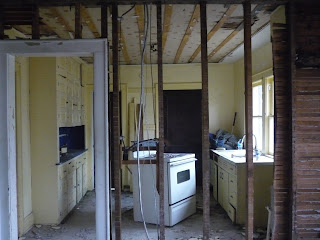
We're running the 2x4's the opposite way, from side to side vs front to back so they are attached to each joist instead of attaching them to each joist individually.
We're just taking down 2-3 strips of lath per 2x4 to keep the blown in from falling. I've had a sinus infection for like 3-4 weeks now and the dust is just killing me trying to get over it. Less blown in falling on me=less dust=me happier lol.
Wait til you see this "wave". It's got to be an inch (if not more) up higher-at least for part of it. I was afraid the 1x would just "follow" (bend up to) it when screwed in-and I wasn't sure if a 1x would be enough for the weight of the (albeit "ultralight") drywall to hang from it. It probably would originally, but would it sag after 10 or 20 years? Plywood probably would have worked, but 2x4's are less expensive
Now I know why there were acustical tiles in there (and no where else in the house) originally. They were ruined by a water leak (roof)-not that I wanted to keep them anyway. Whomever put those up cut strips of ply and attached it along the joists-but the plaster was still up there so the wave wasn't an issue. Once those were down and the roof started, the plaster just came down in chunks-the roof leak contributed to this as well-so there was no working with it.
This shows part of the ceiling after the tiles came down, with the strips for the tiles still attached-the bad part was right in front of the built ins and over by the chimney
We're running the 2x4's the opposite way, from side to side vs front to back so they are attached to each joist instead of attaching them to each joist individually.
We're just taking down 2-3 strips of lath per 2x4 to keep the blown in from falling. I've had a sinus infection for like 3-4 weeks now and the dust is just killing me trying to get over it. Less blown in falling on me=less dust=me happier lol.
-
eclecticcottage
- Forgotten more than most know
- Posts: 446
- Joined: Mon Nov 14, 2016 1:48 pm
Re: The bungalow project
I just heard tell the neighbor sent over cookies and there's an estimate there for the driveway (scrape/level/regravel). When it went REO they left basically everything from what I was told, and the clean out company filled the dumpster so full it sank into the driveway and made big ruts where it sat. So...now I need to fix that. A friend keeps promising to borrow a tractor with a bucket, but I decided to get an estimate from the guy that did the one at the Cottage anyway. That one turned out nice, but we used tailings instead of gravel and he rolled them. I actually like it better than gravel, so I'll have to talk to the guy and see why he doesn't think that will work there. I think the nice black tailings would look good with the black roof-plus it's recycling instead of mining new gravel. If I can ditch the migraine I've had for the past two days I'm hoping to work on getting the kitchen ceiling up tonight. Ah the excitement of projects happening!! I kind of have to admit I don't think I'd mind a couple more happening with my supervison vs complete participation, but then I would be anxious about it being done right. My poor contractor that did the outside must think I'm a maniac I was so fussy about every little detail lol. BUT I want it done nice and right (not to say he didn't set everything right or do a good job, but I called him a lot checking on every minor detail I found/thought of). It deserves after the rough years it's had!
I'm sorry for the constant posting. I am genuinely excited about this house. Not just the money potential (because that remains to be seen, if I do make money and if so, how much), but seeing the transformation. I remember back years ago when we had the Old House sided (yes vinyl but with wide corners and contrasting window trim-the clap was beyond saving), I literally cried when I saw it going up because it looked so good (I can get emotional about these things). I have gotten close with this one. I think when it's actually all done and I can see it all beautiful again and bring over the neighbor, that might just do it.
The people I know that know about this think it's cool (or crazy-or both) but they aren't house people (old or new), so I can't share things like-hey look, the trim below the window sills is different on the two floors-they don't really care lol. Dh and I talk about it enough, but I get all excited over stuff and can't keep it in-but he already knows about it so...you guys get to see a zillions posts about things like the 2x4 "shims". Plus while DH does share my interest in older homes, he also likes ranches and capes so he kinda loses me with those. I'd consider one at the right price and location though. I kind of want to use those oh-so-popular-at-the-moment lantern tiles, plus I could always go all "fixer upper farmhouse" on one and not feel bad . I do kind of like that style, although I don't know if I could handle shiplap it's overdone and annoying to me at the moment. Come to think of it, the no occupancy ranch would be decent for that, it's a semi-wooded lot...I need to win the lotto so I can buy more houses.
. I do kind of like that style, although I don't know if I could handle shiplap it's overdone and annoying to me at the moment. Come to think of it, the no occupancy ranch would be decent for that, it's a semi-wooded lot...I need to win the lotto so I can buy more houses.
And just so I also post another update of sorts. I stuck an Irish blessing in the wall the other day. I meant to add photos and a little info about the house but drywall was happening when I was sick, at least downstairs, so I didn't get a chance. Maybe I still will, upstairs.
Oh, side note to anyone that was following along-that brick farmhouse went off the market then came back on as a "continue showing"-for $15K MORE than it was! It's now listed at 55K.
I'm sorry for the constant posting. I am genuinely excited about this house. Not just the money potential (because that remains to be seen, if I do make money and if so, how much), but seeing the transformation. I remember back years ago when we had the Old House sided (yes vinyl but with wide corners and contrasting window trim-the clap was beyond saving), I literally cried when I saw it going up because it looked so good (I can get emotional about these things). I have gotten close with this one. I think when it's actually all done and I can see it all beautiful again and bring over the neighbor, that might just do it.
The people I know that know about this think it's cool (or crazy-or both) but they aren't house people (old or new), so I can't share things like-hey look, the trim below the window sills is different on the two floors-they don't really care lol. Dh and I talk about it enough, but I get all excited over stuff and can't keep it in-but he already knows about it so...you guys get to see a zillions posts about things like the 2x4 "shims". Plus while DH does share my interest in older homes, he also likes ranches and capes so he kinda loses me with those. I'd consider one at the right price and location though. I kind of want to use those oh-so-popular-at-the-moment lantern tiles, plus I could always go all "fixer upper farmhouse" on one and not feel bad
And just so I also post another update of sorts. I stuck an Irish blessing in the wall the other day. I meant to add photos and a little info about the house but drywall was happening when I was sick, at least downstairs, so I didn't get a chance. Maybe I still will, upstairs.
Oh, side note to anyone that was following along-that brick farmhouse went off the market then came back on as a "continue showing"-for $15K MORE than it was! It's now listed at 55K.
-
eclecticcottage
- Forgotten more than most know
- Posts: 446
- Joined: Mon Nov 14, 2016 1:48 pm
Re: The bungalow project
All cleaned up! I still need to go along the driveway side and pull grass that's growing where it isn't supposed to be, rake leaves and trim a lilac (it's hanging into the driveway and threatening to scratch vehicles). I weeded the gardens on this side this past weekend and the siding is officially finished.
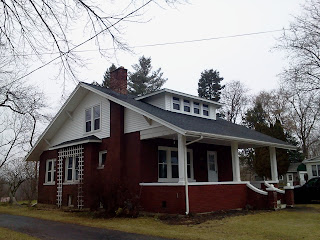
Pondering taking down the lattice on the side at the bumpout. I don't see anything in the garden that would be growing on it, unless it's an annual-but there isn't any leftover dead stems on it either, so I doubt it. I think it would look better without it.
I also need to get the driveway scraped and restoned. I'm trying to twist that contractors arm for a little better price so we'll see if I have it done or I learn to drive a bobcat! Truth be told, I'm not sure which I'm hoping for
This is the wave in the ceiling in the kitchen
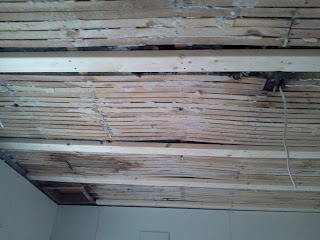

Pondering taking down the lattice on the side at the bumpout. I don't see anything in the garden that would be growing on it, unless it's an annual-but there isn't any leftover dead stems on it either, so I doubt it. I think it would look better without it.
I also need to get the driveway scraped and restoned. I'm trying to twist that contractors arm for a little better price so we'll see if I have it done or I learn to drive a bobcat! Truth be told, I'm not sure which I'm hoping for
This is the wave in the ceiling in the kitchen


