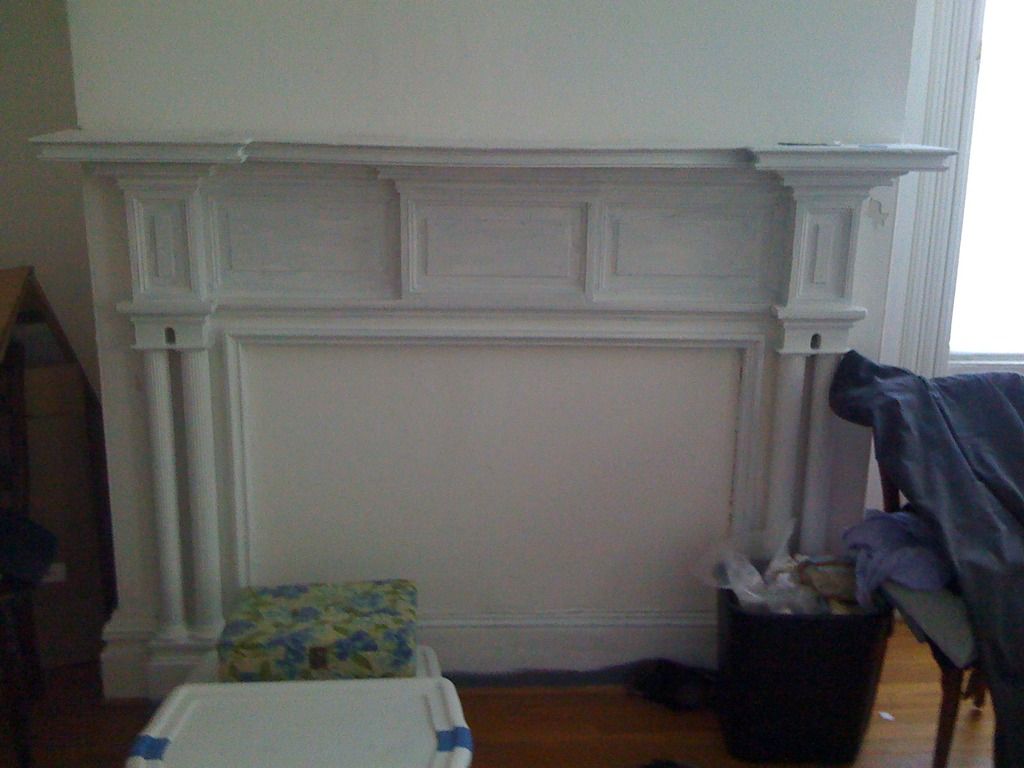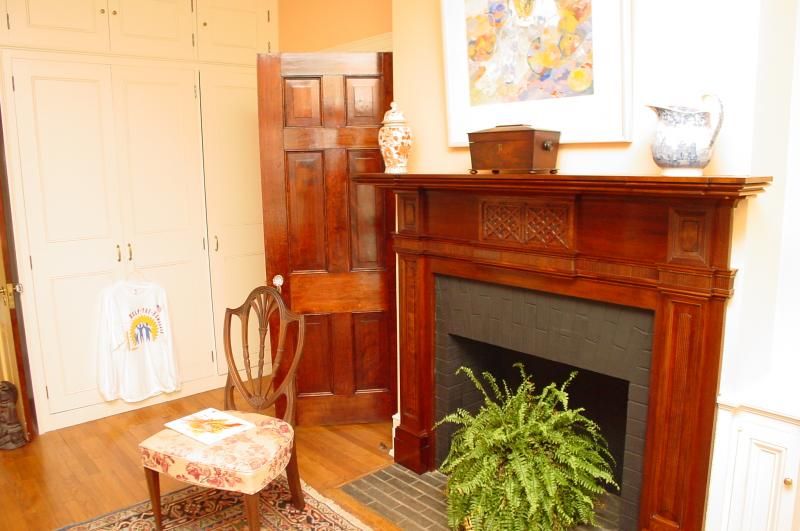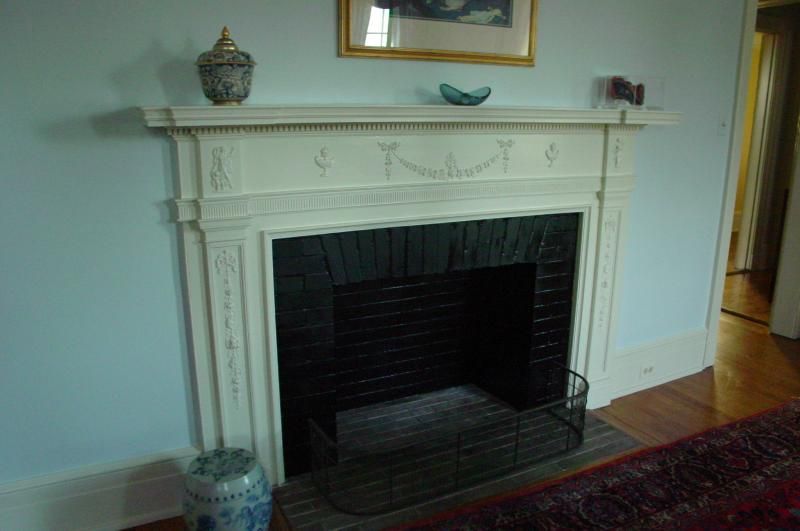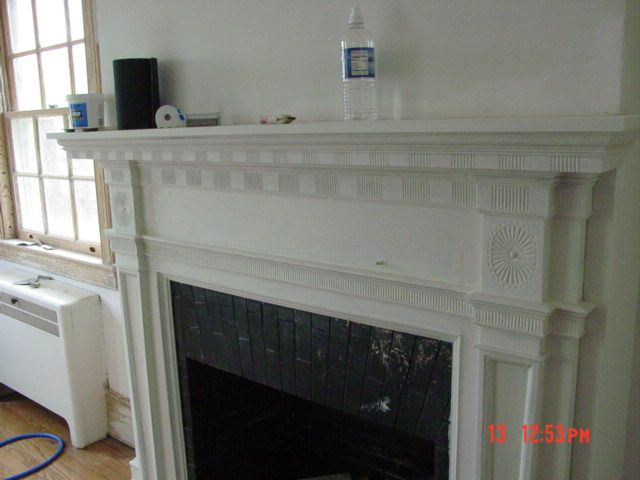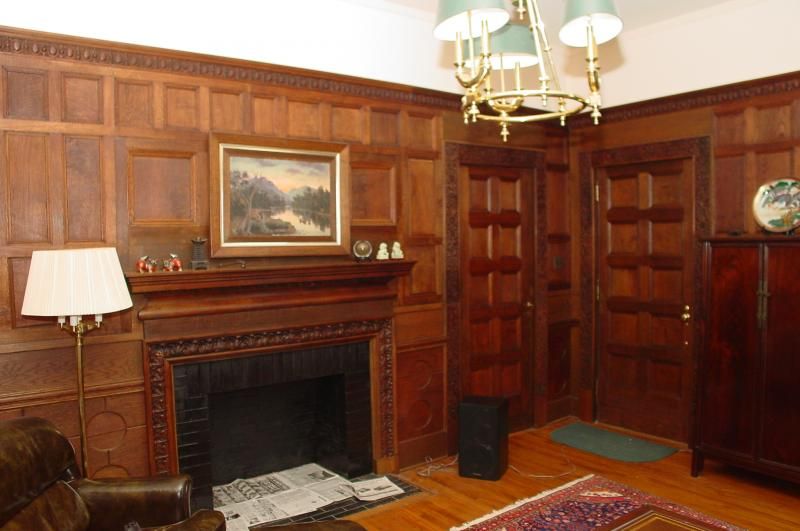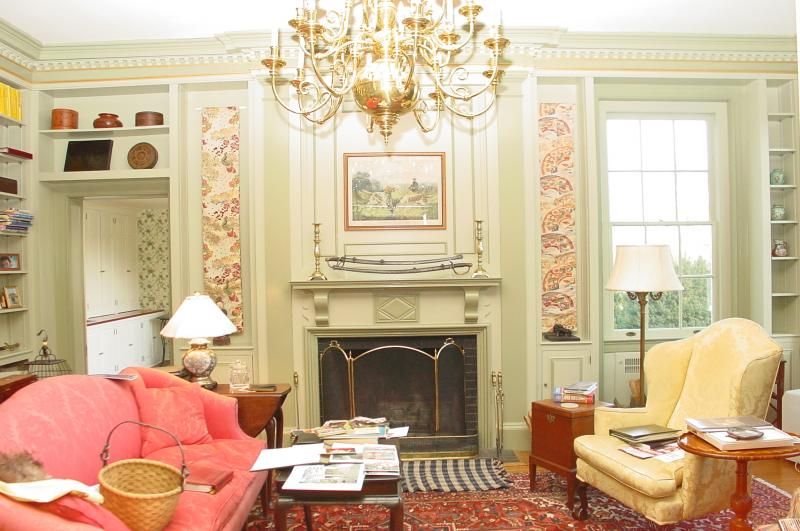A couple months ago, I found out that the old kitchen fireplace was originally located where the POs had installed a tiny little half bathroom on my first floor, under the stairs. I knew it had to be there, since the massive stone foundation for the hearth was in the basement, but I wasn't quite sure what was going on behind the bathroom walls until I removed them. What I think I've pieced together is that the original 1830s house was 1.5 stories, with quite a wide hearth/chimney (the hearth foundation is around 8' long, but part of it now crosses a newer doorway). At some point, likely when they converted the house to 2 stories, they removed the kitchen fireplace. Then later, when they added the oil tank, they re-built the much narrower chimney that I have today and then built it into the bathroom wall.
I have decided that I would rather have a functioning fireplace than a downstairs bathroom (crazy, I know), but I don't have a lot to go on as far as style. Anyone have any knowledge of early 19th century fireplaces or photos of their own? It's a farmhouse, so probably not fancy. But I'm not sure if the hearth would be brick or stone (it's a stone house), if there would be wooden paneling with decorative detail or just plaster around/above it, or what the mantle would look like. I have some beautiful hand hewn beams from elsewhere in the house, and they would make a beautiful rustic mantle, but I'm thinking 1830s may have been a more elegant, painted mantle similar to my window trim?
Even if your fireplace isn't the same age/style, why not share your photos/bragging rights here anyways!!
The photos below the hearth being "excavated" from the former bathroom floor, and the general location of the fireplace under the stairs. There is also a photo of the upstairs chimney on the other side of the house, which obviously has stove attachments. Someone told me the little shelves are "jam shelves" to keep jam jars warm in the winter. The person who told me is a local farmer, whose farm houses all have the same feature in all of the chimneys.





